
















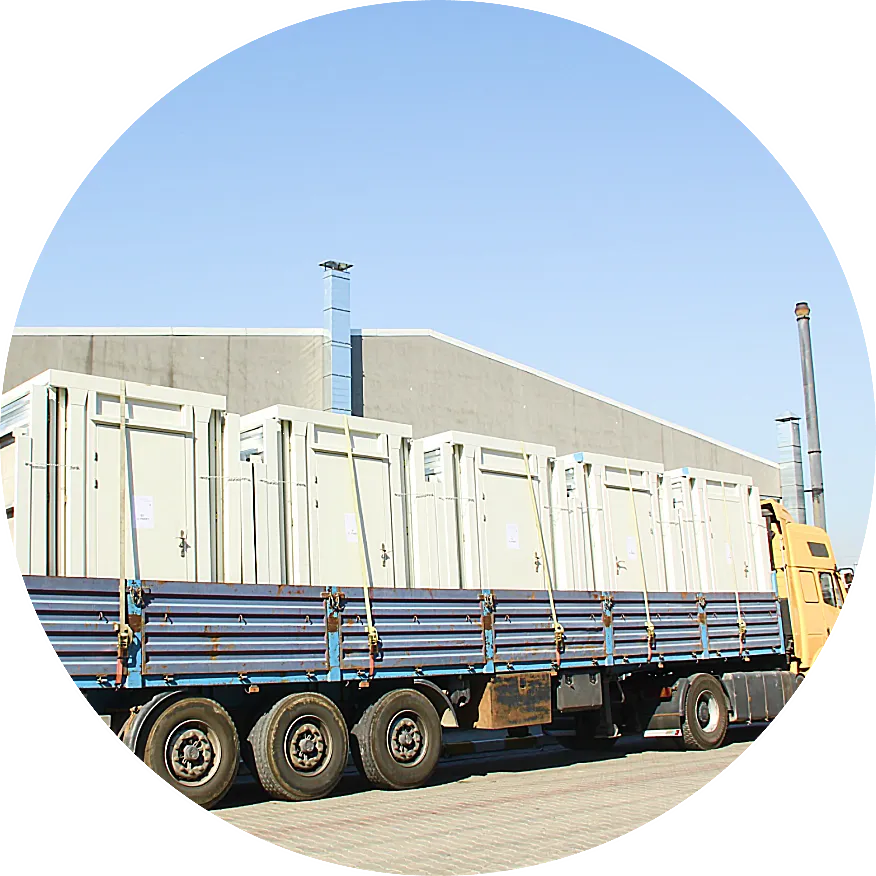
We have innovated by designing and patenting six distinct models of folded containers that feature versatile folding capabilities, including both vertical and horizontal orientations. These models not only save on storage and logistics but also revolutionizing the sector with their practicality. The Vekonar model received the prestigious Design Turkey Good Design Award in 2012.
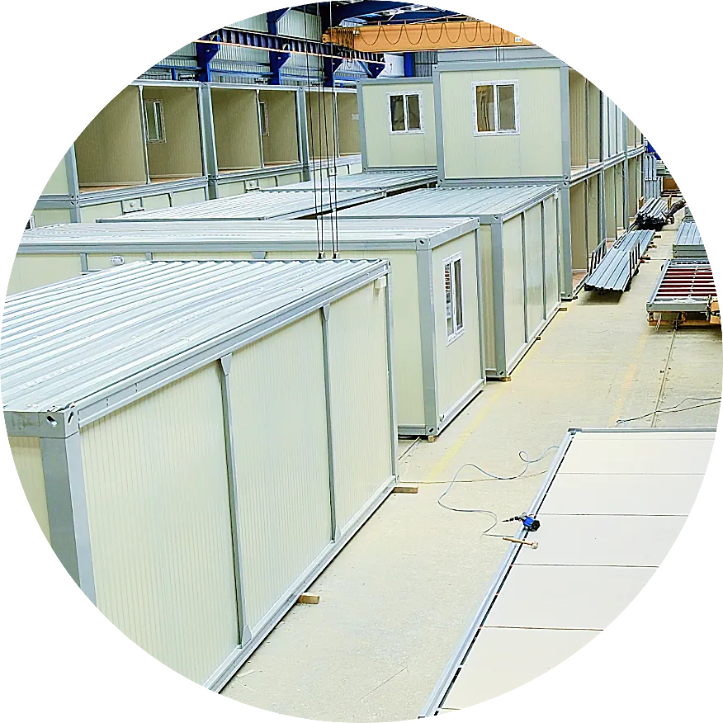
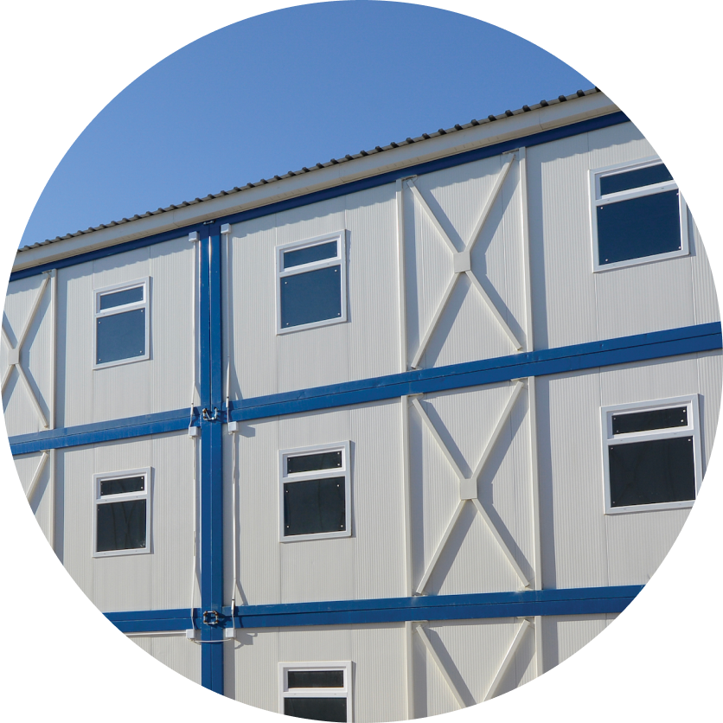
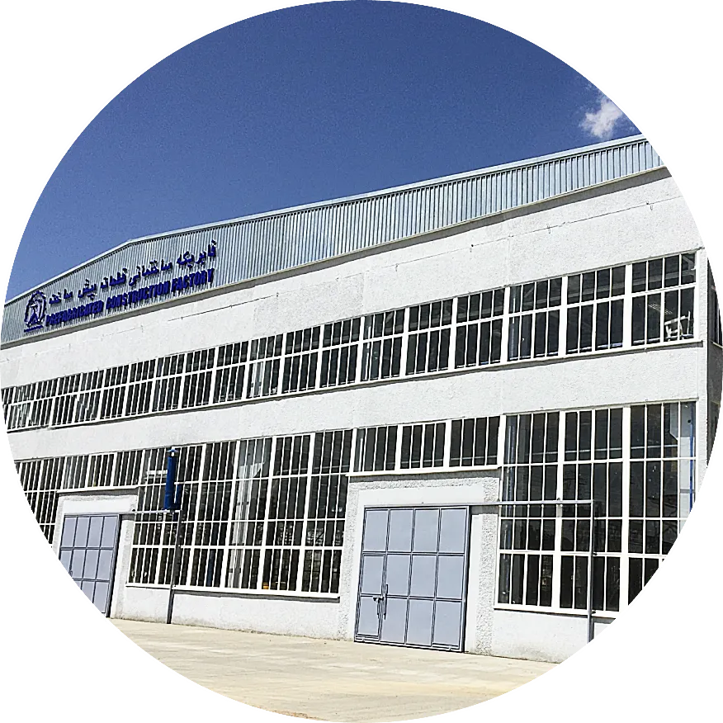
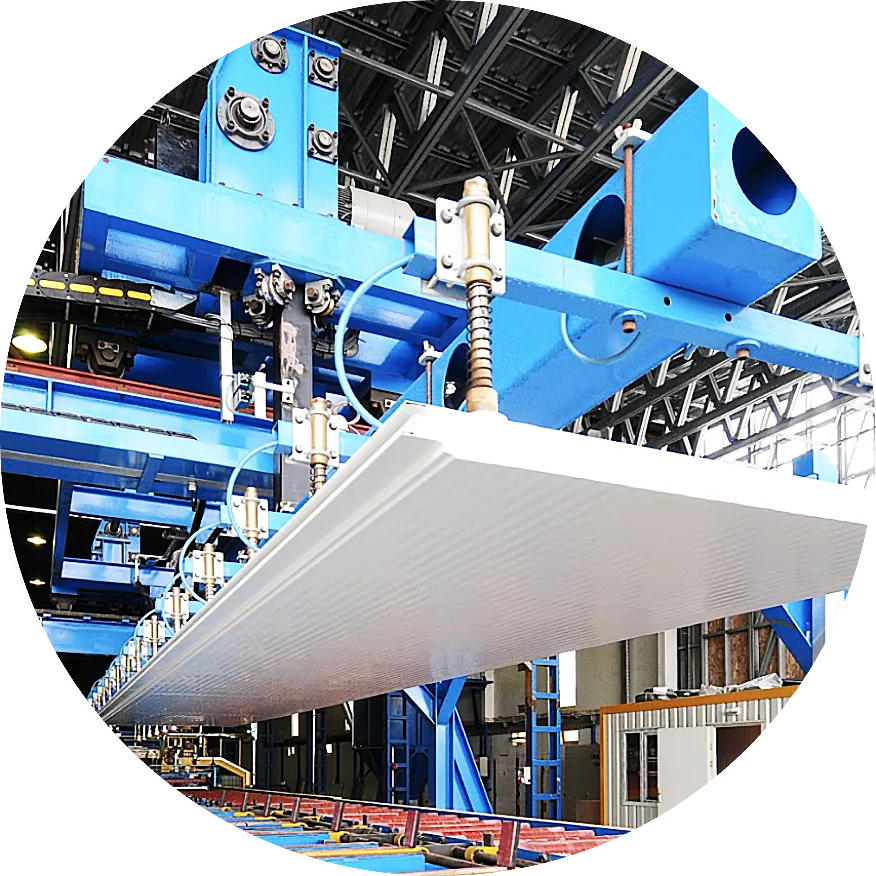
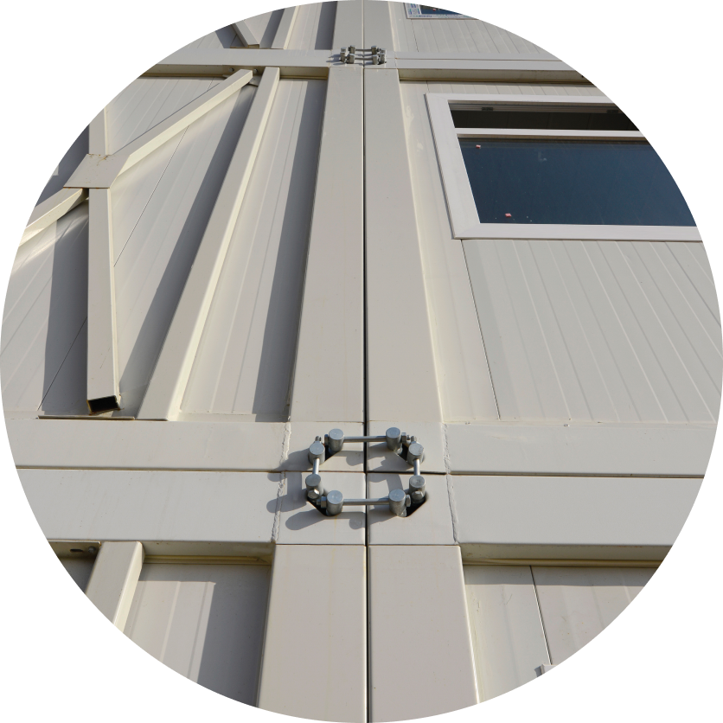
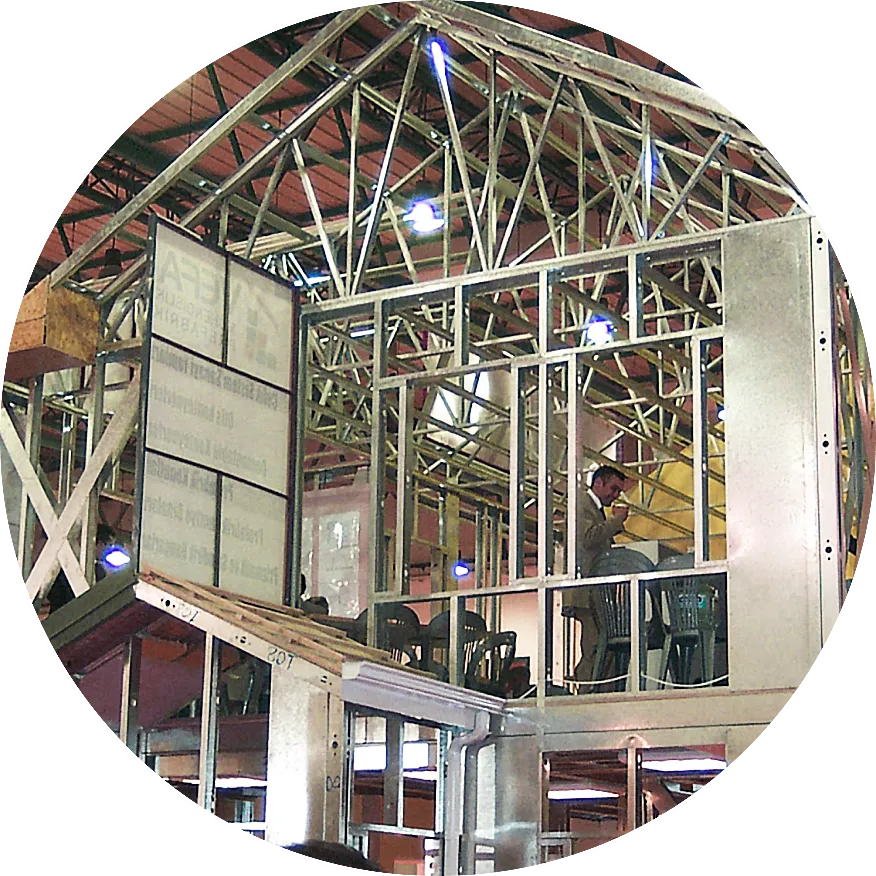
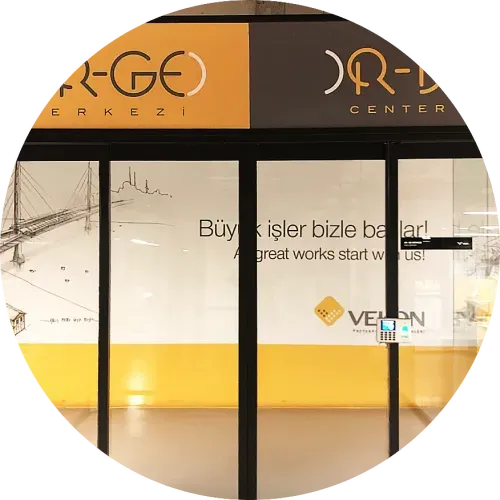
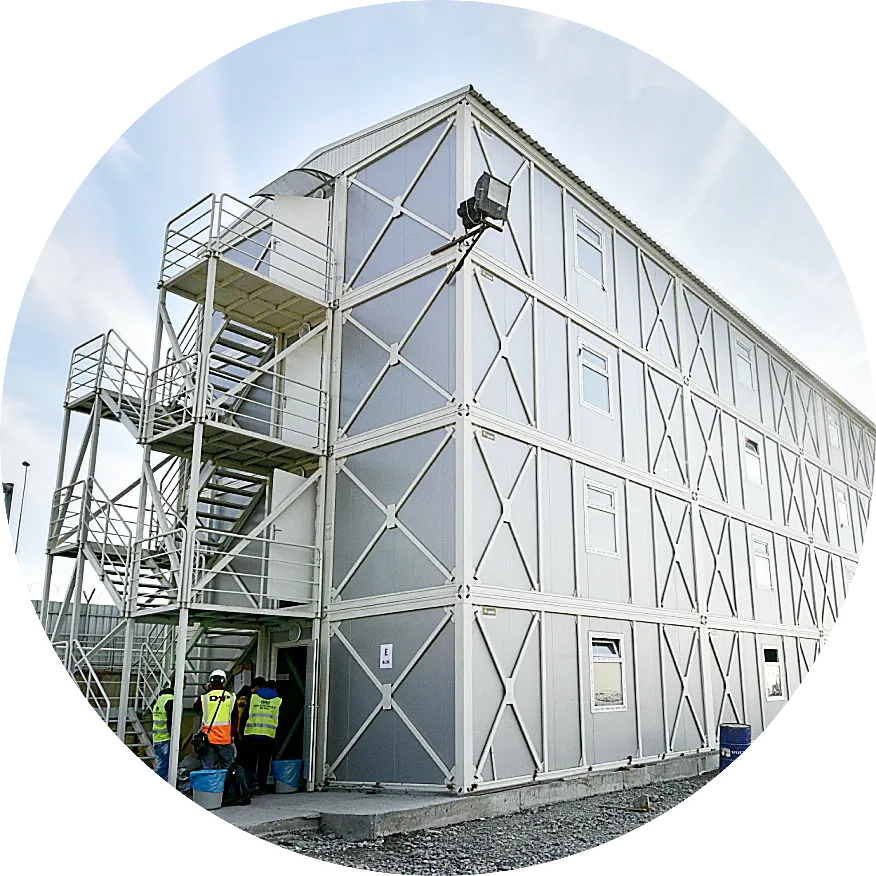
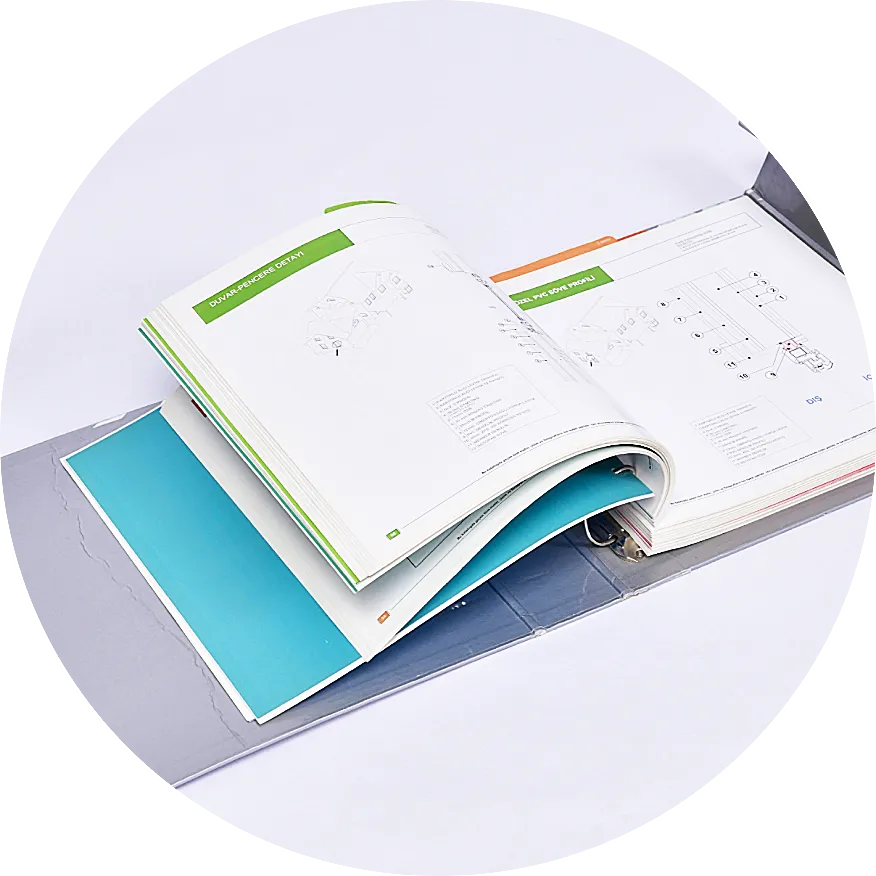
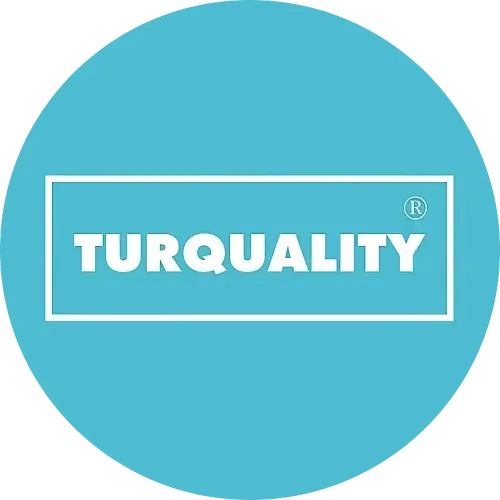
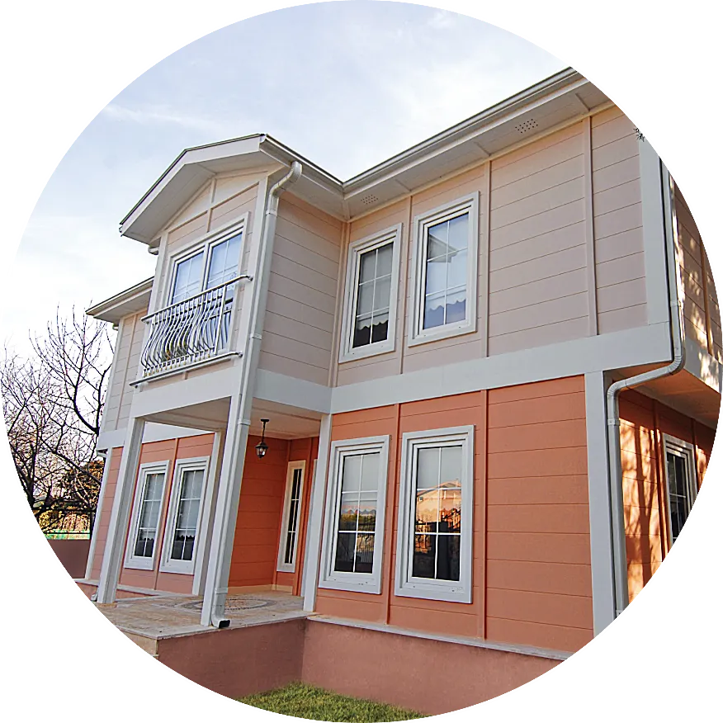
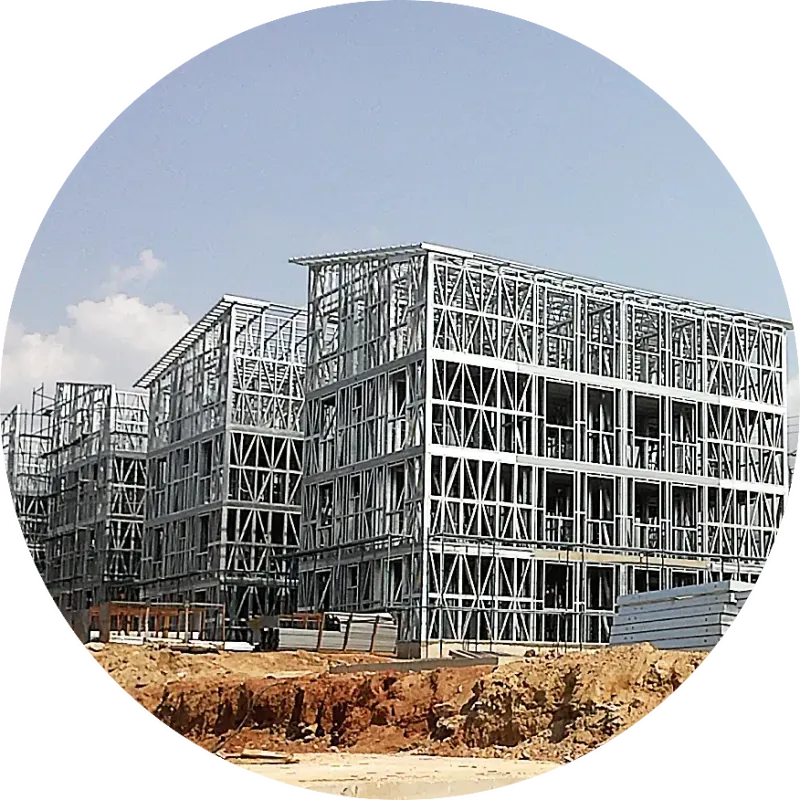
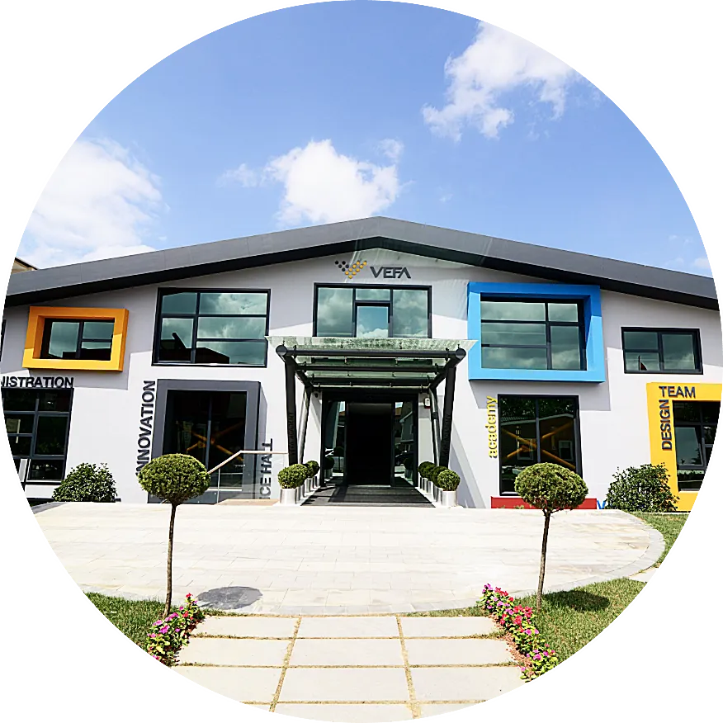

The Module WC is a specialized 300x700 cm container unit designed and patented by us for worksite mobilization, emergency settlement buildings, and public areas. It features five toilets, a disabled WC, and a dedicated baby care room.
Visual printing can be applied to the fiber cement material on the product's facade, ensuring seamless adaptation to the surrounding nature and location. We designed and hold a patent for the module bathroom, featuring a shower tray and washbasin. These ready-made modular units are shipped with completed finishing works, installed sanitary ware, and finished electrical and mechanical installations.